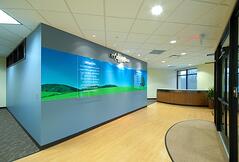How engineers can work better with the architect so they can design and build a more energy efficient building and better serve the client.
Energy efficiency has been the buzzword among building engineers, and many architects, for some time now. But if a new building is being constructed, added on to or renovated, energy efficiency may not be top-of-mind to the developer. Here’s why it should be, and some tips on how to incorporate energy efficiency measures that make everyone – especially the client – happy.
One of the best things you can do is start thinking about energy early on. The earlier the better! Why? Creating an energy efficient building that is also functional and aesthetically pleasing takes time. Whether or not you’re building for LEED® certification (Leadership in Energy and Environmental Design), you can build to USGBC’s guidelines for energy efficiency. Help your client understand that there are no “cookie-cutter” answers here. Each project is unique and will require its own unique solutions. It may cost a little more up front, but it will save the client money throughout the life of the building.
Traditional vs Integrated Design
Most building owners/developers want an attractive building. Until recently, attractive mostly meant eye-catching on the outside, functional on the inside, with great curb appeal. With the growing popularity of mandated energy ratings (see Energy Performance Disclosure/Energy Use Index – What Does it Mean?) attractive is taking on a whole new meaning.
Today’s market wants a better building all around:
- Aesthetically pleasing
- Functional
- Energy efficient
- Good indoor air quality
- Comfortable to be in
What’s in it for the client? Buildings with these qualities tend to have higher occupancy rates, higher productivity ratings, higher occupant satisfaction, and higher resale value. See “What Building Owners Should Know about ASHRAE’s bEQ (Building Energy Quotient) Label.”
For cost-effectiveness, start early. The architect, engineers (mechanical and electrical) and the general contractor must be on the same side -- the side of the client. We call this Integrated Design, when everything from the building envelope through HVAC, lighting and plumbing have both an attractive design and a practical, energy efficiency component.
Some architects are not accustomed to working with engineers so early on. Often they still have the engineers come in later to design the heating/cooling/electrical and plumbing systems and figure out how to make them work around the architect’s drawings. But this is a better way.
Begin with “green and sustainable” in mind
Even if LEED® certification is not the goal, a building can be energy efficient not just for the LEED points but also to save money on energy as soon as the building is built, and for as many years as the building will be there.
One of the key tenets of LEED is ASHRAE Energy Standard 90.1. We always recommend that the architects with whom we work obtain a copy of their own. Equally important, and much more useful, is the Energy Standard 90.1 User Manual, which explains and gives examples of various aspects of the building, including the building envelope:
- Fenestration
- Insulation
- Roof, Walls, Windows
- Air barriers
- Daylight and views
- Glare from windows
 We recently completed a second project with a manufacturer that was building an addition to the LEED Gold Certified building that we had worked on previously. The company knew they wanted the addition to be LEED certified but the architect for the new project was not familiar with LEED, so we came in early on and helped guide him on various choices. For example, we recommended the most cost-effective R-values for the building envelope.
We recently completed a second project with a manufacturer that was building an addition to the LEED Gold Certified building that we had worked on previously. The company knew they wanted the addition to be LEED certified but the architect for the new project was not familiar with LEED, so we came in early on and helped guide him on various choices. For example, we recommended the most cost-effective R-values for the building envelope.
Energy efficiency is not just about using the most efficient equipment (mechanical, electrical, HVAC, etc). It’s as much about eliminating various energy-using equipment completely if possible (as in a net zero building) or at least minimizing their size.
Here are just a few ways the architect’s choices can be influential in improving energy efficiency:
- Proper siting helps by increasing daylight thus lowering the lighting load and the cooling load.
- Entrances should accommodate vestibules or at least revolving doors.
- Duct work has to be large enough so as not to create additional resistance that requires larger motors on HVAC systems.
- And while an all-glass building is beautiful, the new energy code recommends no more than 40% of the building should be covered in glass.
These small architectural design changes can mean a smaller HVAC unit will suffice, freeing up usable space, saving money on the building and on the ongoing costs of running it. These are some of the positive results from working with engineers in advance that should make both the architect and the building owner happy.




